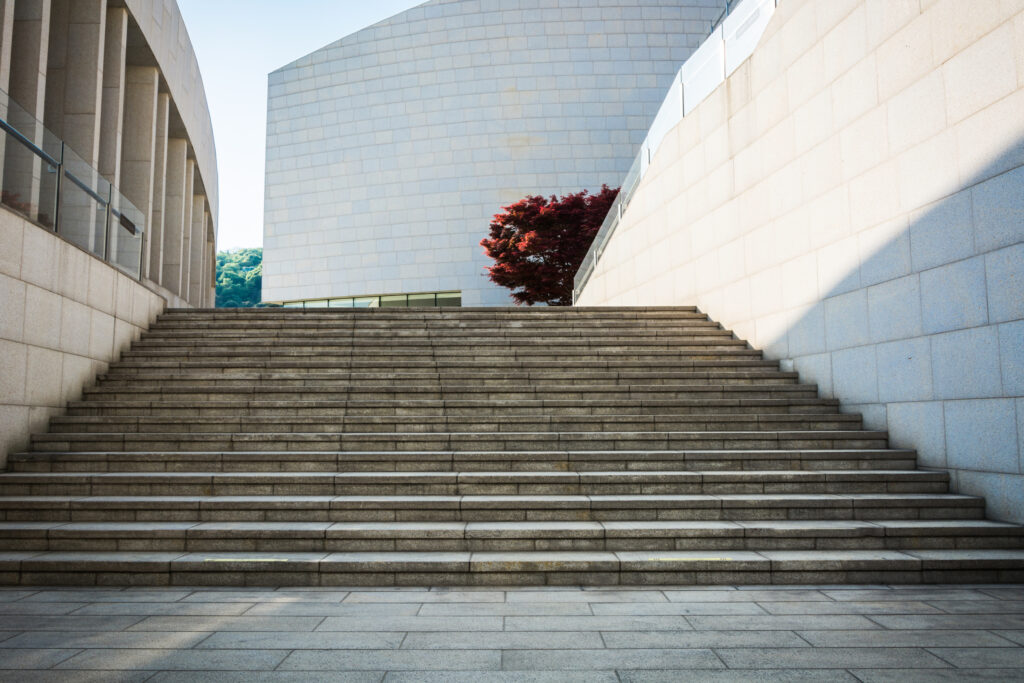A staircase is the link between the floors of a building and it is also often at the heart of the space. Though there are different kinds of materials used in a staircase such as wood, steel, among others, a rcc staircase (Reinforced Cement Concrete) is by far the most prevalent. It is particularly famous in residential and commercial properties.
What Is an RCC Staircase?
It is RCC to build a staircase formed using the concrete and steel rod, which is strong and long-lasting. It takes a heavier load and it is commonly known to be durable.
RCC Staircase Details & Components
Understanding RCC staircase details helps you build safe and easy-to-use stairs:
- Tread: The flat part you step on. In homes, it’s usually 220–250 mm wide.
- Riser: The vertical part between steps. It’s around 150–180 mm high.
- Landing: A small platform between sets of steps. It helps you take a break or switch direction.
- Support Beams / Walls: These hold the stairs up securely.
- Railings & Finishes: Added for safety and appearance.
All staircase details comply with the rules like IS 456:2000 of Indian Standard so that safe designing and construction is done.
Types of Concrete Staircases
By Profile
- Waist Slab Staircase
Steps sit on a sloped slab. This classic style is neat and easy to build and maintain.
- Folded Plate Staircase
A modern design where the underside has a zig-zag look. The folded plate staircase details showcase clean, uniform thickness.
- Cantilevered RCC Stairs
These stairs seem to float, anchored from one side only. A great choice for staircase design RCC in modern homes.
By Casting Method
- Cast In-Situ RCC Staircase
Concrete is poured right at the site over fixed forms. It allows custom rcc staircase design, perfect for unique architecture.
- Precast Staircase
Steps and landings are made in a factory and then moved to the site. It saves time and ensures consistent quality.
You can also have dog-legged, L-shaped, or open well styles using RCC.
Concrete Stairs for Outdoor Use
When you want concrete stairs designed outdoors, RCC is ideal. It resists weather, needs little care, and lasts long.
Folding Staircase RCC in Homes
A folding staircase rcc, or folded plate staircase, is both beautiful and functional. It gives a modern vibe and works well in compact spaces, especially in a three-bedroom house setting.
Pros vs Cons: RCC Staircase
Here’s a clear comparison table for rcc staircase:
| Pros | Cons |
| Very high strength and load capacity | Heavy structure adds stress to building foundation |
| Long-lasting and low maintenance | Labour-intensive and time-consuming to build |
| Fire-resistant | Limited design flexibility for curves or unique shapes |
| Can span large areas without many supports | Higher labour costs |
| Strong aesthetic options with varied finishes | Precast option can be expensive |
| Good for outdoor spaces (e.g., concrete stairs design outdoor) |
Why Choose an RCC Staircase?
- Strength & Safety: RCC can bear heavy traffic and loads, making it safe for tall buildings and public spaces.
- No Rust or Rot: Unlike steel or wood, RCC stays sound over time.
- Fire-Resistant: It does not get burnt, which makes it safer than the wood.
- aesthetic Versatility: You can either leave it raw to a modern look or to top it with tiles, stone, wood etc.
- Works well in residential stair: details where safety and looks matter most
Things to Remember
- It is harder to shape RCC into curves unless special methods like ferrocement are used.
- Cast-in-situ construction needs skilled labour and more time.
- Precast stairs are quick to install but cost more.
- The heavy weight of RCC raises construction and foundation costs.
Final Thoughts
RCC staircases shine through their strength, durability, and long-term value. Whether you prefer a classic waist slab staircase or a sleek folded plate staircase details design, there’s an RCC option for you.
If you want a residential stair details plan for your home, consult an architect to build a safe, stylish, and suitable staircase.







