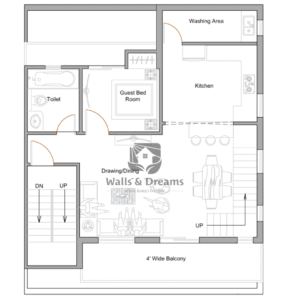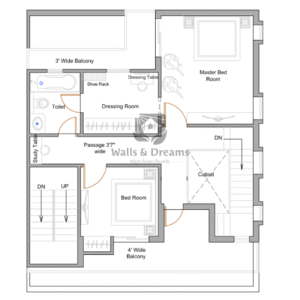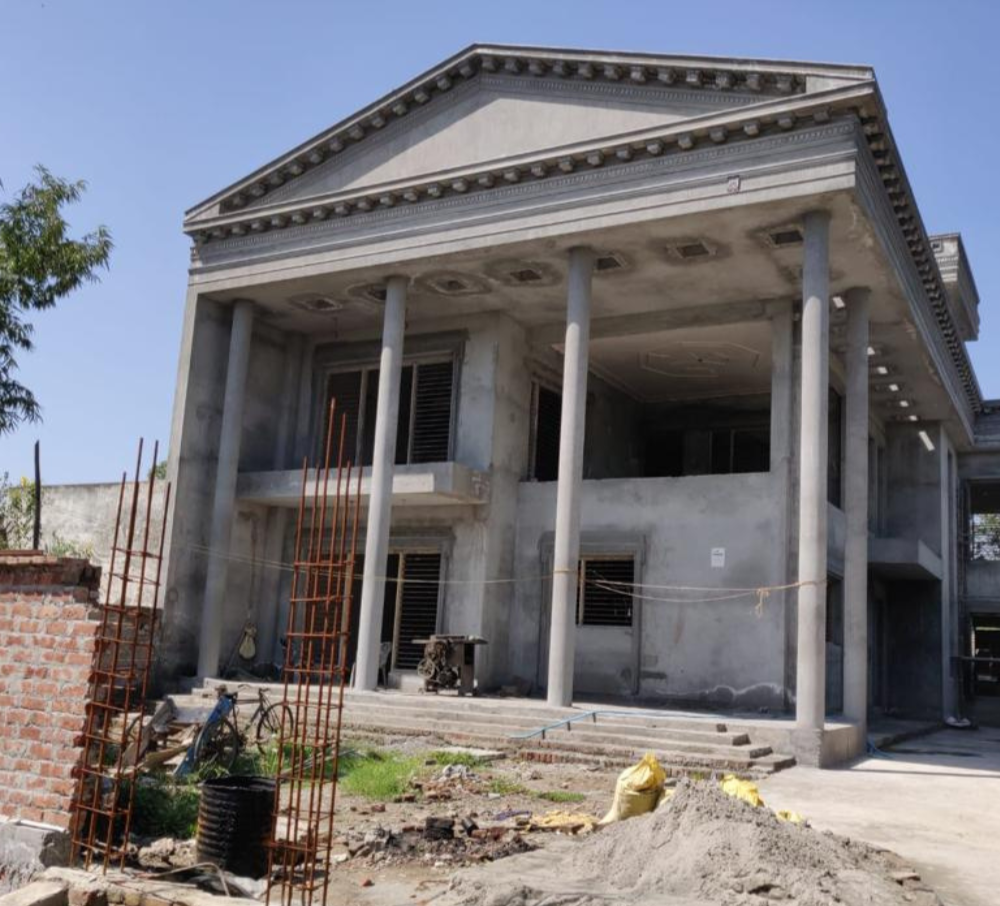The urban zones are increasingly becoming congested, and purchasing land is extremely costly. This is the reason why people are trying to find smart, space-saving, and affordable living arrangements these days. A duplex house is a smart and commonly adopted solution for urban housing needs.It is very well balanced between a compact living apartment, and a large impressive bungalow, yet in terms of its comfort, privacy and the aesthetic modern design it is a wise investment in a contemporary family.
The blog covers all the information about constructing duplex houses, how to comprehend duplex house plans, the latest duplex house design plans and advice to make a house that is not only stylish but also practical as well.
What is a Duplex House?
A duplex house is a two story residential building that is normally inhabited by a single family. A duplex, as opposed to the apartment buildings, which accommodate unrelated families, is connected to two storeys internally and is constructed on the same plot, giving the semi-vertical independent home nuclear style of living. Most duplex house floor plans feature:
- Three plus bedrooms
- A big living and dining area
- Kitchen with utility Area
- At least one Balcony /Terrace.
Such houses are especially common in suburban and semi-urban localities where space is at a premium yet homeowners want the advantage of an independent house. The design encourages privacy, free space, and ownership feelings.
Advantages of Building a Duplex Home
1. Optimal Use of Land
Duplex house design plans allow you to make use of small plots of land effectively building upwards. It is like gaining more precious living space at the cost of more horizontal space instead of losing space in the backyard or garden.
2. Cost Efficiency
The Duplex bungalow house plan is also cheaper to construct as compared to big villas. Separation of structural components like walls, foundations and roofs all lead to reduction in the cost of such components.
3. Zoning and Privacy
The bedroom is normally situated on the top floor with other common rooms on the lower floor which leaves an informal distinction between the open and the personal areas. This qualifies duplex layout plans to be family-friendly.
4. Stylish Interiors
Contemporary duplex design plans incorporate high ceilings, open living design, and large windows, which allow a natural light source and improve the beauty of the room.
5. Flexible Layouts
Duplex villa plans may be customized according to needs. Do you prefer a study corner, a playroom for your children or a pooja room? All these arrangements can be easily adapted to change according to your style of life.
Important Considerations in Duplex Construction
Prior to building consider these vital aspects:
Structural Strength
Enquire a structural engineer to make sure the foundation of your duplex is good to withstand a building with two storeys.
Lighting and Ventilation
Some of the features to promote this, such as skylights, internal courtyards, and large windows should be included to make the home airy and well-lit.
Smart Access
You should make your staircases and circulation easy to access and be minimal in space.
Compliance with Building Regulations
Ensure your duplex house plans concerning the local zoning, height clearance, and set back requirements.
Drainage and Waterproofing
Particularly, look at balconies and bathrooms on upper floors. Draining and water proofing has to be done properly to ensure durability.


Sample Duplex House Floor Plans
So now we are going to look at two examples of realistic new duplex house plans to suit different family requirements:
1. Nature-Integrated Duplex Design
In this design, the green space is used within the house and provides a peaceful eco-friendly living.
Ground Floor:
- Entrance garden
- Open green courtyards and living and dining area
- Utility kitchen, storage kitchen
- A common toilet, one bedroom
Upper Floor:
- Two attached bathroom bedrooms
- A study room or a library
- Master bedroom that has a balcony
- Looks on internal greenery areas
This kind of duplex layout plan will perfectly suit people who prefer natural lighting, indoor plants, and a relaxed and airy atmosphere.
2. Compact and Functional Duplex Plan
A Conventional duplex house design plan, space saving and best for a small nuclear family.
Ground Floor:
- Access of covered parking
- Open living, dining and kitchen
- Common bathroom + one bedroom
- “Outdoor utility/garden area behind the house”
Upper Floor:
- Every bedroom includes a personal bathroom and a separate balcony.
- Optional space for pooja, home study or for storage
This layout is designed with minimal internal partitions, creating a spacious feel even on a compact garden plot.
Latest Trends in Duplex House Design Plans
Modern duplex house plans are changing to fit today’s living requirements. Some of the popular concepts here are:
- Double-Height Living Areas: It provides a luxurious and open space in the living room.
- Rooftop Terrace Gardens: Flat roofs can be turned into gardens or a patio.
- Modular Kitchens: Get as many storage facilities as possible with intelligent cabinets.
- Eco-Friendly Materials: We use stone, wood and clay tiles which are sustainable, as well as beautiful.
- Multi-Purpose Rooms:Convert guest rooms to a study , lounge areas or hobby rooms.
These trends mean that duplex plans are more flexible for the modern family.
Why Duplex Homes Are the Future
Since land has become limited and the life in apartments often is not comfortable and not very private, duplex house floor plans offer the best of both worlds. They give families a chance to have a life on their own with attributes of modernity, flexible designs and economical in their buildings.
You could always design the duplex bungalow house plans or the duplex villa plans to your specification, whether it is the production of a new residence or renovating an existing one.
Conclusion
Duplex houses make a sound investment to families out to get privacy, space and a beautiful surrounding environment. The variety of duplex house designs is broad, and with nature-inspired creations to compact designs, you can choose between diverse styles of these houses to find a solution that suits your living and lifestyle best.
New duplex house plans will further evolve in response to a variety of needs as more homeowners consider the future of housing. Regardless of whether you are considering a luxury duplex villa plan or a cost-effective duplex home plan, there will be a design, which fits your dream and your budget.
Ready to build your dream duplex?
Our professional architects are highly skilled in the initiative to realize unique duplex design plans with references to your land, budget, and lifestyle. We want to help you to make your dream come true!
Call us now and meet your perfect family duplex house design plan.







