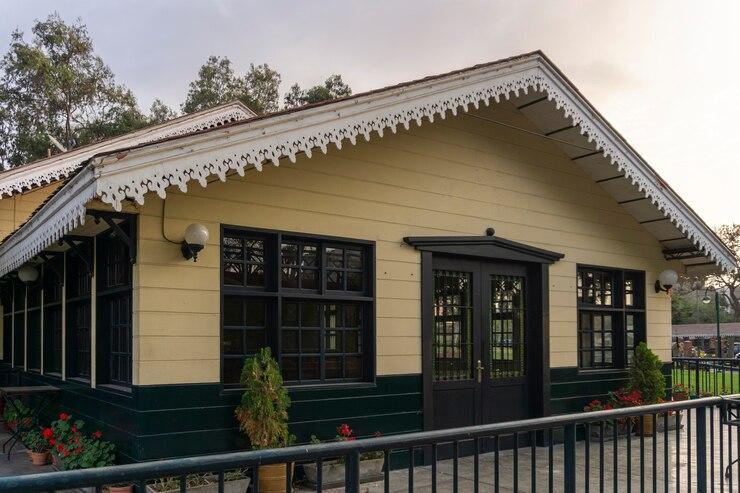Introduction
The capital of Uttarakhand, Dehradun is also experiencing a considerable change in the construction of homes. As real estate costs continue to soar and the need to find fast and efficient ways of construction rise, prefabricated homes are proving to be an innovational and less expensive alternative. Firms such as Doon Projects are driving this change by providing prefab homes at only 1550 per square foot, which matches residential and commercial demands.
Why Choose Prefabricated Construction?
Also called prefabricated construction, or simply prefab, this technique entails producing the majority of the building parts in a factory and putting them together at the construction site. With this method the on-site labour and time of construction is radically cut down along with the inconvenience caused in the residential areas. This is a huge benefit in the case of Dehradun particularly in sites which have limited access or environmentally sensitive areas.
Key Inclusions in the ₹1,550/sq.ft Price
Let’s break down what exactly is included in this cost and why it offers great value for money:
1. Structural Framework
The core structure is built with steel frame systems, using APL Apollo MS framing (50mm square, 18 gauge). These frames form the skeleton of the home, offering strength and durability. This steel-based system allows for fast assembly and long-term resilience, especially important in a seismic zone like Uttarakhand.
2. Wall Construction
The walls are constructed using 12mm cement fiber boards (brands like Everest or Vishakha), which are known for their water and termite resistance. Interiors receive an emulsion paint finish, while exteriors are protected with Apex weatherproof paint.
- Dead walls or areas where extension isn’t possible use .45mm pre-coated MS sheets for added rigidity.
- For aesthetic elevation, an additional 8mm cement plank layer is added with putty and exterior paint, giving a modern facade.
All wall components are layered with thermal insulation (12mm on the roof and 8mm on sun-facing walls), ensuring comfort during both summer and winter.
3. Room Specifications
The standard sizes included in the package are versatile and cater to most family needs:
- Rooms: 10×10 ft to 12×20 ft
- Bathrooms: 4×6 ft to 8×4 ft
- Kitchens: Widths of 6 ft, 8 ft, and 10 ft
Each room has a clear height of 9.5 feet, providing good ventilation and openness. A gypsum false ceiling (Saint Gobain 12mm) adds insulation and aesthetic appeal.
4. Roofing System
The shed roof is built using 18g hollow MS pipes spaced at 2.5 ft. A pre-coated tin sheet (Jindal or Apollo, 0.5mm thick) with a 7-year color warranty ensures weather resistance. WPC Fiber Jhallar (12mm) is used on the edges for decorative finishing. Gutters and ridges (.4mm thick) are also included.
5. Plumbing & Sanitation
Only branded fittings are used:
- Pipes: Supreme (PVC), Astral (CPVC)
- Bathroom Fixtures: Parryware, including a one-piece western seat with built-in jet (₹8,000)
- Vanity and Faucets: Mid-range brands with fixtures like a ₹3,300 wall mixer, ₹1,200 basin mixer, and a ₹1,500 mirror cabinet
- Water Tanks: 250L capacity per bathroom/kitchen included (Plasto or Syntax)
The plumbing system is neatly embedded into walls and ceilings with predesignated spaces for geysers and water purifiers.
6. Electrical Work
The electrical system is designed for safety and reliability:
- Wiring: Havells heat-resistant, fire-retardant wires
- Pipes: Polycab conduits
- Switches: GreatWhite (₹18 per unit)
- Lighting: 9W concealed LED lights (Havells, ₹160 each)
- Exhaust Fans: Havells 150mm in kitchen and bath
Optional AC points are provided, with copper piping and installation available at extra cost.
7. Doors & Windows
Main and Room Doors: Greenply Ecotec waterproof flush doors with enamel paint (approx. ₹4,000 each)
- Windows: UPVC or MS with grills (₹550/sq.ft)
- Kitchen Windows: 3×3 ft with jali and glass
- Ventilators: MS, 2.5×1.5 ft for each room and toilet
- Main Gate Mesh Door: Wooden jali door with closer (₹1,050)
This ensures optimal ventilation and security, crucial in hilly regions.
8. Flooring & Slabs
- Tiles: 2×2 Somany/Kajaria (₹50/sq.ft) or Action TESA wooden flooring
- Kitchen Slab: Rajasthan Black Granite (₹100/sq.ft), single molded on MS frame
- Tile Adhesive: Ultratech Tilefixo VT
- Wall tiles extend 6 ft in bathrooms and 2 ft above the kitchen slab for a polished finish.
Design choices include Cinnamon Beige for rooms, Norway Teak for balconies, and Spring Leaves Gris for bathroom walls.
Payment Plan
The construction cost is broken into convenient stages:
- 40% Advance for metal structure
- 30% for wall & roof panels, doors, and windows
- 20% for tile, paint & electrical work
- 10% upon finishing
This phased approach makes budgeting and tracking progress easier for homeowners.
Exclusions & Site Requirements
While the ₹1,550/sq.ft package is comprehensive, it does not include:
- Septic tank, soak pit
- Site electricity and water
- Transport & accommodation for out-of-Dehradun projects
Clients outside Dehradun will be given a quote after a site visit.
The Doon Projects Advantage
Doon Projects has a well-equipped workshop and carries out more than 50% of the construction work off-site. This minimizes delays and disruptions. Their prefab homes follow Vaastu principles, ensure maximum natural light and ventilation, and incorporate top-grade insulation materials. With over 50 completed projects and multiple monthly deliveries, their experience adds value to every construction.
Final Thoughts
For those looking to build a cost-effective, stylish, and durable home construction in Dehradun, prefabricated construction offers a viable and smart alternative. At ₹1,550 per sq.ft, you get not just a structure, but a well-thought-out living space equipped with modern amenities, reliable materials, and energy efficiency.
With quick delivery, quality control, and reduced environmental impact, prefabricated homes are clearly shaping the future of residential construction in Uttarakhand.







