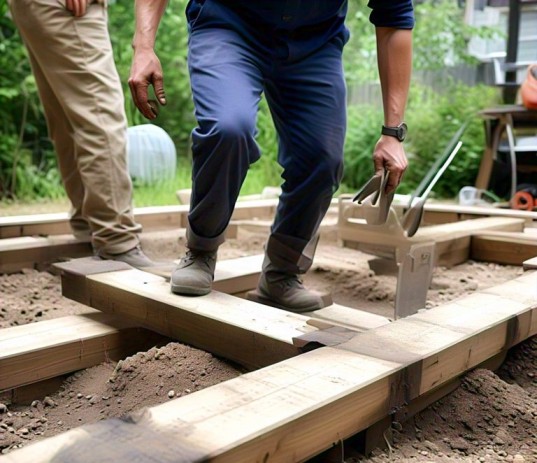In construction the framework whereby the weight of a structure is evenly put on the ground is usually called the foundation. Foundations generally fall into two categories: shallow and deep. Spread footing or shallow foundations are usually applied when the soil at the vicinity of the surface is very firm. Of all these, combined footings are particularly common when supporting more than one column in a relatively short space.
In this guide, the author discusses what combined footing is, the different types of it, its suitability, its benefits and its drawbacks.
What is Combined Footing?
The combined footings are those formed where two or more columns, whose individual footings just touch or overlap are involved. Such footings are normally square or rectangular in shape and are intended to support load from one or several columns and spread it to the subgrade. This type of footing is very important when columns are closely located to each other and space is a sparing resource, especially in big cities.
Types of Combined Footing
Combined footings can be classified based on their shape and the arrangement of the columns they support:
- Rectangular Combined Footing:
A flat and elongated member which is subjected to axial loads compressing two or more columns. It is widely applied in cases when the amount of weight of each column is rather close. - Trapezoidal Combined Footing:
This footing is employed where one column has a much larger load than the other and this obliges the section to be trapezoidal in form to ensure fair spreading of the loading. - Strap Combined Footing:
An intermediary beam made with concrete – strap beam – links two or more footings to provide an even distribution of weight between, at least, off-centered columns. - Raft Combined Footing:
Referred to as the raft foundation, it rests on the surface below several columns, walls, as well as the structure base in some cases.
Suitability of Combined Footing
Combined footings are suitable under specific circumstances:
- Closely Spaced Columns: When columns are too close, isolated footings would be placed on the same location.
- Unequal Column Loads: When columns support different loads, these are shared in combined footing to prevent differential settlement.
- Limited Soil Bearing Capacity: When the superficial earth in a particular location cannot bear an isolated footing, a combined footing helps share the load.
- Economic Design: Each footing mentioned above shall be designed such that a combined footing is economically superior to a number of isolated footings where the columns are in close proximity.
- Architectural Constraints: Some designs call for narrow spacing of columns and therefore make combined footings ideal.
Advantages of Combined Footing
Combined footings offer several benefits in construction:
- Effective Load Distribution: These structures discharge loads from several columns more uniformly and hence do not allow differential settling.
- Optimised Space Utilisation: They maximize on small spaces particularly where columns are closely placed.
- Cost-Effective: These are sometimes preferable to individual footings, and in any case are likely to be less costly where there are a number of columns.
- Structural Flexibility: In addition to other options, engineers are able to choose between footing types; namely rectangular or trapezoidal.
- Architectural Freedom: Enables the arrangement of columns in any position but still maintain stability of the supports required for the construction of the foundation.
- Enhanced Stability: Combined footings enhance structural interconnection, which enhances the structures capacity to avoid differential settlement.
Disadvantages of Combined Footing
Despite their advantages, combined footings have some drawbacks:
- Complex Design: It is usually complex, and there is sometimes a need to design the foundation of footings, formwork curtails and beams to cater for unbalanced loads or soils.
- Limited Load-Bearing Capacity: These béars may not be appropriate where very heavy loads or very large structures exist.
- Time-Consuming Construction: Compared to other types of footing, the construction of combined footing takes longer since they are complicated structures.
- Challenging Alterations: Many problems are potentially involved in resetting the floor with combined footings and the layout of a building can be changed with many costs.
- Not Ideal for Tall Structures: These might not be effective in supporting the high rise structures, and as such many structures may have problems of settlement.
- Site-Specific Challenges: Their usefulness and efficiency may be influenced by environmental factors, as well as conditions of the soil.
Conclusion
Individual footings are used when columns are closely spaced, providing an effective way of distributing load and space. However, their design is complex, and they are not ideal for high load-bearing structures or easy modification. Project planning must consider soil nature, structural demand, and necessary provisions. Engineers must balance the pros and cons to ensure a stable, sustainable foundation. Walls and Dreams offers expert solutions in selecting and designing footings for optimal structural support.







