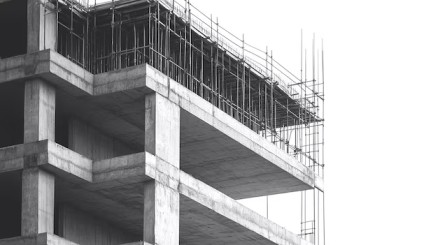A flat slab is another advanced construction procedure whereby beams are omitted and the slab is balanced by the columns, while making the structure balanced more suitable for uneven positioning of columns. This makes the method liberal to architects and engineers; different column sizes and positioning will enable aesthetic features in a structure.
The following concepts will be examined: what a flat slab is, the types, design, the advantages of flat slabs, uses of flat slabs and essential factors to consider when constructing this type of structure.
What is a Flat Slab?
A flat slab is a part of the two way slab which has no beams, only columns on which the slab is directly cast. This structure works as a two way slab as conceived and its height is not like a normal slab height; it is normally around 125mm or more according to the requirement of the structure.
This beamless design simplifies construction and concentrates shear load on the supporting columns, often incorporating drop panels for increased strength and stability.
Types of Flat Slab Construction
Flat slab construction is categorized based on design needs and structural elements:
1. Simple Flat Slab
A two-way reinforced concrete slab without beams or column heads, transferring loads directly to the supporting columns. It has a uniform thickness and simple cross-section.
2. Flat Slab with Drop Panels
Drop panels are thicker sections above the columns, enhancing load capacity and increasing the slab’s shear strength. This type is commonly used in structures requiring added stability.
3. Flat Slab with Column Heads
Column heads are reinforced areas above columns, strengthening the slab-to-column connection and supporting heavy loads.
4. Flat Slab with Both Drop Panels and Column Heads
This combination provides maximum stability and load-bearing capacity, making it ideal for high-strength structures.
Types of Flat Slab Design
Flat slab design incorporates several techniques depending on the project size, complexity, and required load capacity:
- Empirical Method: Ideal for small-frame buildings, this approach relies on side-to-side support to withstand natural forces.
- Sub-Frame Method: Suitable for irregularly framed buildings, though more complex and costly.
- Yield Line Method: Calculates the slab’s load capacity and bending resistance, useful for assessing potential failure points.
- Finite Element Analysis: A computerized method that models structural behavior under various conditions, reducing physical testing and providing cost-effective insights.
Advantages of Flat Slabs
- Flat slabs offer numerous benefits in construction:
- Flexible Room Layouts: Allows more open layouts without false ceilings.
- Ease of Construction: Simplifies handling and positioning.
- Efficient Formwork: Quick to install, speeding up construction.
- Enhanced Visual Appeal: Supports natural light diffusion and aesthetics.
- Fire Resistance: Provides reliable fireproofing, ideal for flooring systems.
- Cost-Effective: Budget-friendly with fewer materials and labor.
Disadvantages of Flat Slabs
- Despite their advantages, flat slabs have some limitations:
- Limited Span Length: Not ideal for long spans.
- Not Suitable for Brittle Materials: Brick or stone masonry may crack.
- Ducting Interference: Drop panels can obstruct oversized ducts.
- Greater Thickness: Requires more concrete than conventional slabs.
Applications of Flat Slabs
Flat slabs are versatile, enhancing the appearance and functionality of various spaces. They are commonly used in:
- Parking garages, hotels, commercial and residential buildings.
- Spaces where beams are unnecessary, providing natural light and greater headroom.
- None of the buildings has architectural stress on the structural form.
Conclusion
Flat slab construction is particularly efficient for builders seeking stability, simplicity, and elegance. It offers a cost-effective solution for projects that require reduced material and labor costs while maintaining strength and durability. At Walls and Dreams, we prioritize innovative construction methods to deliver high-quality results for your building needs.
FAQs
1. Are flat slabs suitable for seismic areas?
Generally, flat slabs are not recommended for high-seismic zones. However, in lower seismic areas, they can be reinforced with lateral stability features like shear walls.
2. What is an RCC flat slab?
An RCC (reinforced concrete) flat slab is a beamless structure supported by columns, ideal for floors, roofs, and decks.
Using flat slab construction can greatly enhance structural aesthetics while ensuring durability and flexibility, making it a popular choice in modern building design.







