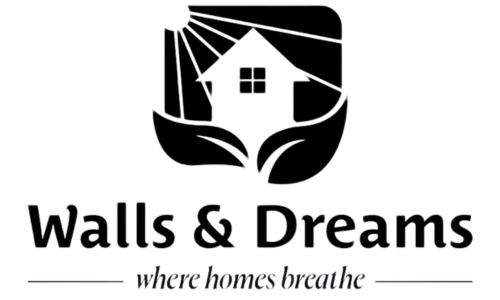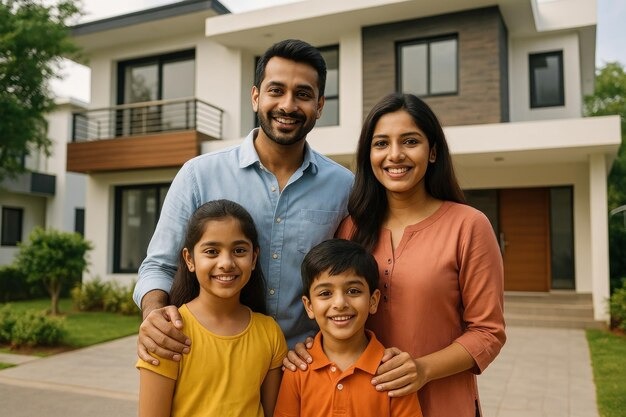Building a new home is one of life’s most exciting journeys. It’s where dreams meet design and where your vision of a perfect lifestyle takes shape. However, selecting the best house design is not that easy as it is the design of a beautiful floor plan – it is to find the best house design that suits your plot size, suits your family needs and matches your aesthetic preferences. At Walls and Dreams, we know each family and each plot is different. That’s why thoughtful planning and professional guidance, and a clear idea of your priorities, are essential components in the creation of a home that’s both functional and beautiful.
1. Begin With Understanding Your Plot
The first and most important step in selecting the best design of house on a small plot or a larger one is understanding the characteristics of your land. Every plot of land has its own dimensions, orientation and topography which have a direct impact on the layout and functionality of your home.
Key factors to consider are:
- Plot shape and size: A rectangular or square plot is easier to design and irregular shapes may need customized architectural solutions.
- Orientation: Facing direction of your plot determines natural light and ventilation. For example, a house with a north-facing orientation may have balanced daylight throughout the day – fantastic for energy efficiency.
- Building regulations: Determine the setback, floor area ratio (FAR), and the allowed building height according to the local municipal or authority regulations before you finalize your plan.
Our architectural experts design homes which make the most of every square foot – whether it’s a small city plot or a large suburban lot.
2. Define Your Family’s Lifestyle and Needs
The best house designs are the ones that match your way of living. Before you make a final layout, spend some time evaluating your family’s lifestyle and current and future growth.
Ask yourself questions like:
- How many family members will be living here?
- Do you need special spaces such as a home office, study room or prayer area?
- Do you prefer open plan living or rooms separated by walls?
- Will you need room for guests, elderly parents or future children?
For small families, the best small house designs often focus on multi-functional spaces – such as living areas that double as study areas, or small kitchens with clever storage. For larger families multiple storey houses with private bedrooms and shared family lounges work best. Here, we believe that good design isn’t about grandeur; it’s about comfort, usability and timeless appeal.
3. Match Design Style with Your Plot Size
Your plot size plays a large role in what kind of design will work best. Whether you have a small city lot or a large suburban one, careful planning makes your home feel spacious and balanced.
For Small Plots:
- Go vertical with multi-storey layouts to make the most of usable space.
- Use open floor concepts to increase visual spaciousness.
- Use large windows and skylights to keep interiors airy.
- Choose minimalistic and modern facades for a clean and elegant look.
These principles are the basis for the best design of house on small plot – practicality combined with modern aesthetics.
For Large Plots:
- Include landscaped gardens, patios or courtyards.
- Spread rooms over wider plans for privacy and luxury.
- Add recreational areas such as home gyms, media rooms, or outdoor kitchens.
Whether compact or expansive, we ensures every square foot reflect harmony, efficiency, and design excellence.
4. Focus on Functionality, Before Aesthetics
While style and appearance is important, functionality should always take precedence. The best house plan design is a balance of beauty and usability. A good floor plan will ensure that there is a good flow from one space to another, privacy where it is required and accessibility throughout.
Major design principles are:
- Kitchen must be close to the dining and living space.
- Bedrooms should be located away from the noisy areas.
- Bathroom should be efficiently located to serve multiple rooms.
- Circulation paths (corridors, staircases) should not waste space.
We create homes that ensure comfort and practical living – that the corner of every room has a specific function.
5. Don’t Neglect Interior Design
As soon as the structure is planned, your interiors finish the story. The best house interior design adds to the comfort, style and personality. Interior elements such as color palettes, lighting, and furniture placement can help transform even small spaces into elegant, inviting homes.
Tips for interior excellence:
- Choose neutral colors with bold accents for a modern and balanced appearance.
- Use space-saving furniture if you have a small home.
- Introduce natural materials such as wood and stone for heat.
- Consider inbuilt storage to keep interiors clutter-free.
The Interior designers combine the creative and workable to implement your vision – creating homes that truly feel like you.
6. Integrate Sustainability and Smart Living
Modern homeowners are also making eco-friendly homes and smart homes a priority. Sustainable best house designs include energy-efficient materials, natural ventilation and solar solutions to save on long-term costs.
Smart design ideas include:
- Using Passive solar design for best temperature control
- Installing rainwater harvesting systems.
- Integrating Smart Lighting and Energy Management Systems
We specialize in Eco-friendly and future homes that comply with global green building standards.
7. Ask Experts for a Tailored Approach
Every plot and family deserve the tailor made home. Professional guidance from architects, designers, and contractors, ensuring that your dream home is not just aesthetically pleasing but also structurally sound and compliant with regulations.
It offers end-to-end solutions – from concept design to construction – and ensure you get the best house plan design that perfectly fits your land and lifestyle. Our team studies your plot, talks to you about your preferences, and creates a design blueprint that maximizes aesthetics, functionality, and budget efficiency.
8. Think Long-Term
Finally, your home should change as your family grows and your lifestyle changes. Choose a design that offers flexibility – such as convertible rooms or extendable areas. Whether it’s the best small house designs or expansive villas, plan with the future in mind. At Walls and Dreams, we believe your home should be timeless; a home that fits your current needs but remains relevant for decades to come.
Conclusion
Choosing the best house design which suits your plot and family needs is a thoughtful process combining creativity with practicality. By considering the dimensions of your plot, your lifestyle, and prioritizing functionality while adding a touch of aesthetic elegance, you can build a home that’s beautiful and meaningful.
With Walls and Dreams, every detail from layout to interiors is handled with expertise and care. Whether you’re looking for a best design of house on small plot or a luxurious villa or innovative best house interior design, we bring your dream from on paper; brick by brick, room by room.







