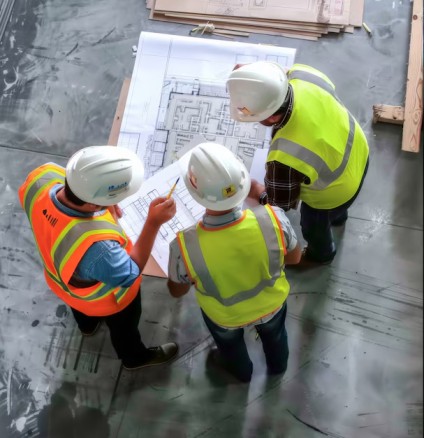Filler slab construction has received much attention as a sustainable, efficient, and cost effective construction method. It helps to minimize the proportion of the concrete and steel in the construction and thereby utilize locally available green products.
Filler slab construction offers the principle functioning, design, composition, overall process, pros, and cons of filler slab construction for perusal within this blog.
What is a Filler Slab?
Filler slab is defined as a reinforced concrete slab, which requires a lesser quantity of concrete contents but retains the structural function. These very thin and low-cost Home Construction Materials also contribute to a lighter weight slab, which is more economical. Receive material is used in between the steel reinforcement bars and it results in a ribbed structure.
How Does Filler Slab Construction Work?
In filler slab construction the non structural part of the normal concrete slab is replaced with filler such as tiles, clay pots, lightweight concrete blocks, or waste products such as broken bricks, coconut shells etc. These filler materials are placed between the reinforcement steel bars aligned in a matrix that resembles a grill work. This configuration also ensures there is a good framework of support, not forgetting, that it also leaves less weight and material used.
Filler Slab Composition
- Concrete:
A combination of Portland cement, sand, coarse aggregate and water or any other proportions as mentioned above. Concrete makes up the bulk of the slab because it gives the latter its strength and stability. - Filling Material:
Lightweight, non-structural materials like tiles, clay pots, or hollow blocks are used to replace concrete in the bottom zone, filling the space between the reinforcement bars. - Distribution Reinforcement:
Steel reinforcements are embedded within the filler materials to enhance load distribution across the slab. - Top Mesh Reinforcement:
A mesh reinforcement layer on top of the filler material improves tensile strength and provides additional support. - Bottom Mesh Reinforcement:
Placed at the bottom of the filler material, this mesh helps maintain the slab’s structural integrity.
Design and Planning for Filler Slab Construction
Careful design and planning are essential to ensure structural integrity and cost efficiency. Key factors include:
- Load analysis
- Filler material selection
- Steel reinforcement design
- Formwork design
- Concrete mix design
Step-By-Step Construction Process for Filler Slabs

The construction process includes several crucial steps to ensure strength, durability, and cost efficiency.
- Formwork Installation:
Formwork acts as a temporary mold for pouring concrete. In filler slab construction, the formwork must also support the filler materials. - Steel Reinforcement Placement:
Steel reinforcement provides tensile strength. Steel bars are arranged in a grid or individually and secured with binding wires at intersections. Additional reinforcement may be needed for edges or high-stress areas. - Positioning and Securing Filler Materials:
Filler materials are placed between the steel bars to reduce the amount of concrete used. These are secured in place using wire or other binding materials, and alignment is checked. - Concrete Pouring and Curing:
After mixing the concrete to the specified design, it is poured over the filler materials. Vibrating the concrete removes air bubbles, and the surface is leveled. The concrete is then cured to completion in 7-14 days for the concrete to gain maximum strength.
Advantages of Filler Slab Construction
- Weight Reduction: Lighter than traditional slabs.
- Cost Efficiency: Uses less steel and concrete.
- Thermal Insulation: Helps maintain indoor temperatures.
- Environmentally Friendly: Fast construction using eco-friendly materials.
- Design Flexibility: Allows for creative and aesthetic designs.
- Improved Seismic Performance: Adapts to local materials, making it more resilient.
Disadvantages of Filler Slab Construction
- Complex Design: Requires skilled labor for proper execution.
- Limited Usage: Suitable only for certain types of structures.
- Quality Control: Poor-quality materials can compromise structural integrity.
Conclusion
Filler slab construction provides a sustainable, efficient method for building, combining strength with material savings. Success in this approach relies on precise planning, design, and quality maintenance. Walls and Dreams ensures expert guidance for achieving optimal results with filler slab construction.
FAQs
Can filler slabs provide thermal insulation?
Yes, filler slabs offer excellent thermal insulation.
What are the primary components of a filler slab?
Concrete, steel reinforcement, and filler materials are the key components.
Can filler slabs be aesthetically customized?
Yes, filler slabs can be customized with appealing patterns and designs.


