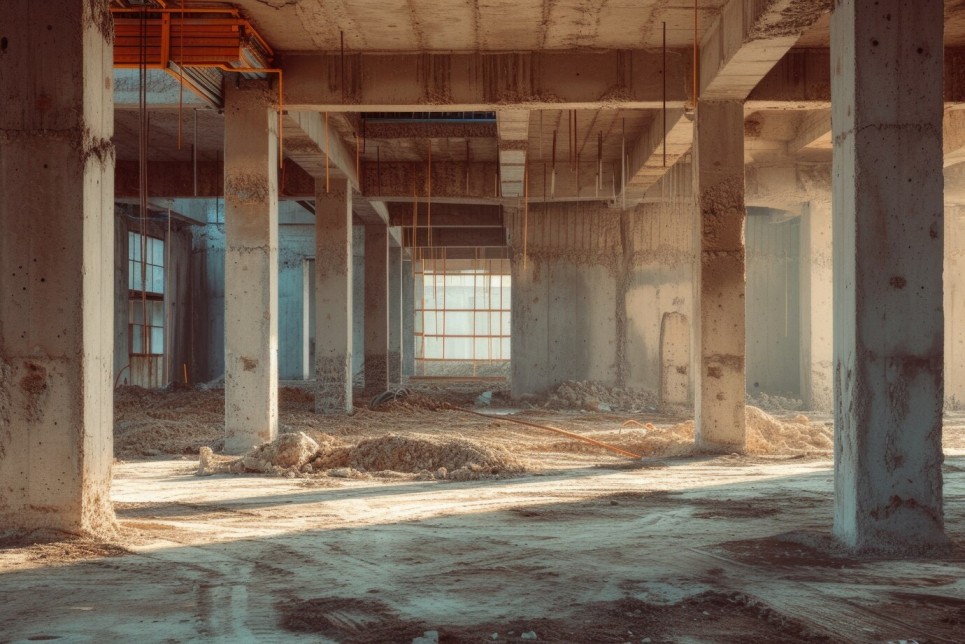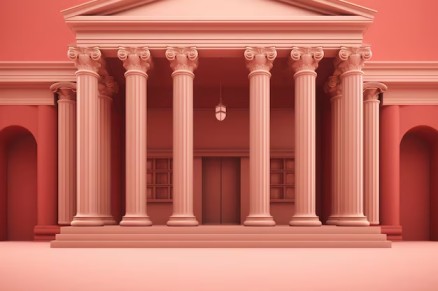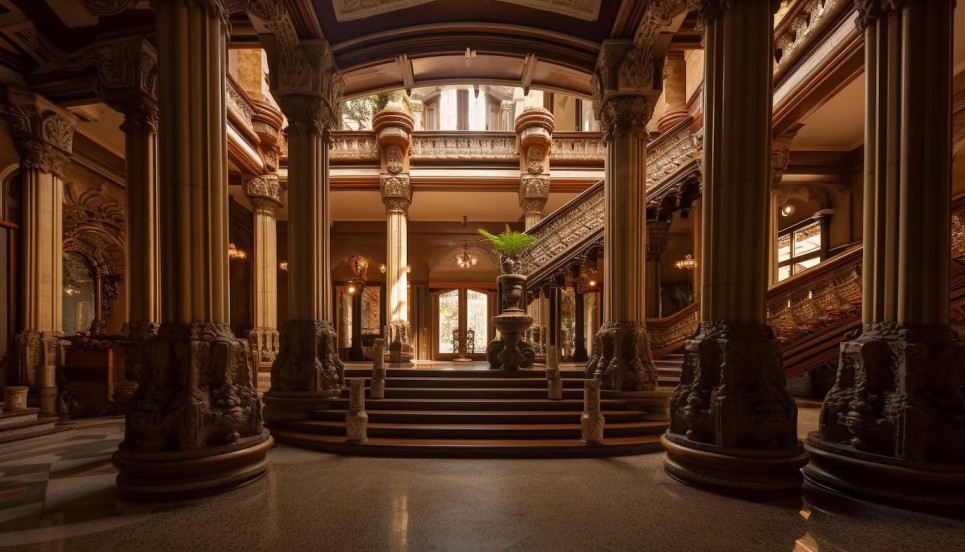People usually design their dream house or they’re redoing their house. In order to have good vertical support, load distribution and structural stability, you have to understand pillars (or columns). They also improve the aesthetics of your home.
This guide looks at various types of Residential Building Pillars and the construction and design of such pillars so that you have a knowledge base to make educated decisions in your residential building project.
What are Pillars/Columns?
The major vertical elements of a structure that support a building by transferring all loads of structure onto a foundation are termed pillars or columns. Depending upon the building’s needs they are made from things like concrete, steel, and bricks, etc.
Types of Pillars
Pillars are classified based on their shapes:
Square or Rectangular Columns
They are easily worked and are commonly used in building construction. Also, they are a stable, affordable option and prevent the concrete from collapsing during pouring.
Circular Columns
Circular pipes are often preferred for piling and for smooth and uninterrupted lines of sit out areas and auditoriums. In other words, they are attractive and come with structural benefits.
L-Shape Columns
These columns are mainly used on boundary walls’ corners. Square or rectangular columns provide the same structural benefits that they offer.
T-Shape Columns
T-shape pillars are most commonly used for bridge building or more design purpose projects, but the pillars are basically similar to most column types with solid structural benefits.
Pillar Construction for House: Steps

Site Preparation
Beginnings of the construction start with testing of soil and excavation to guarantee that the foundation of pillars is safe and can support the construction.
Column Reinforcement Work
Maintaining strength takes reinforcement. This includes verifying the amount and frequency with which vertical bars should be included and proper lapping and spacing of stirrups.
Column Formwork
The column shape is assured by formwork while pouring concrete. It therefore has to be strong enough to keep up with the pressure of the fresh concrete.
Concrete Pouring and Curing
The formwork is filled with concrete and is poured. Curing additional weeks is necessary to achieve proper strength and durability.
Finishing Touches
After it heals, the formwork is removed, and then plastering or decorative cladding may be applied and finished work completed.
Ensuring Structural Integrity

It is essential to follow local building codes and standards to ensure safety and legal compliance. Professional engineers and architects are consulted to ensure that the materials and dimensions used meet safety standards. Also, routine check and maintenance is important to avoid damage or deterioration.
Design Considerations
Not only are they important for structural support, but they create an important aesthetic part of the house itself. Decorative cladding, carving, or textured finishes can spruce up your pillars, whether it’s a classic, traditional look or sleek, modern and minimalistic.
Conclusion
A well built pillar can assure your home will stand the test of time and storms. By learning how to identify the various types of pillars as well as following the step by step guide associated with the construction process, you can achieve your own architectural and structural ends. To get expert verdict, ask a civil engineer or a construction company like Walls and Dreams.







