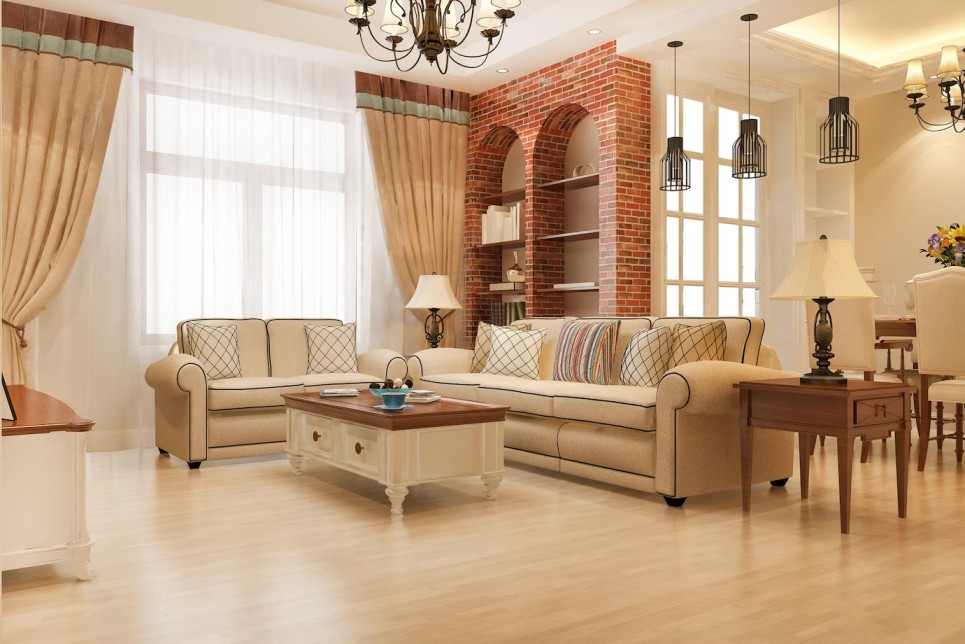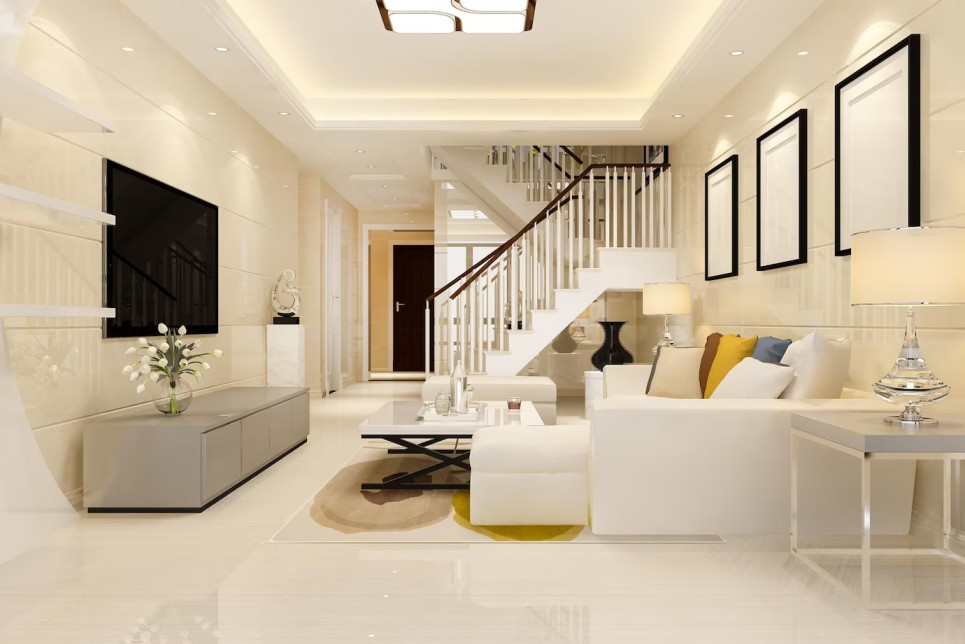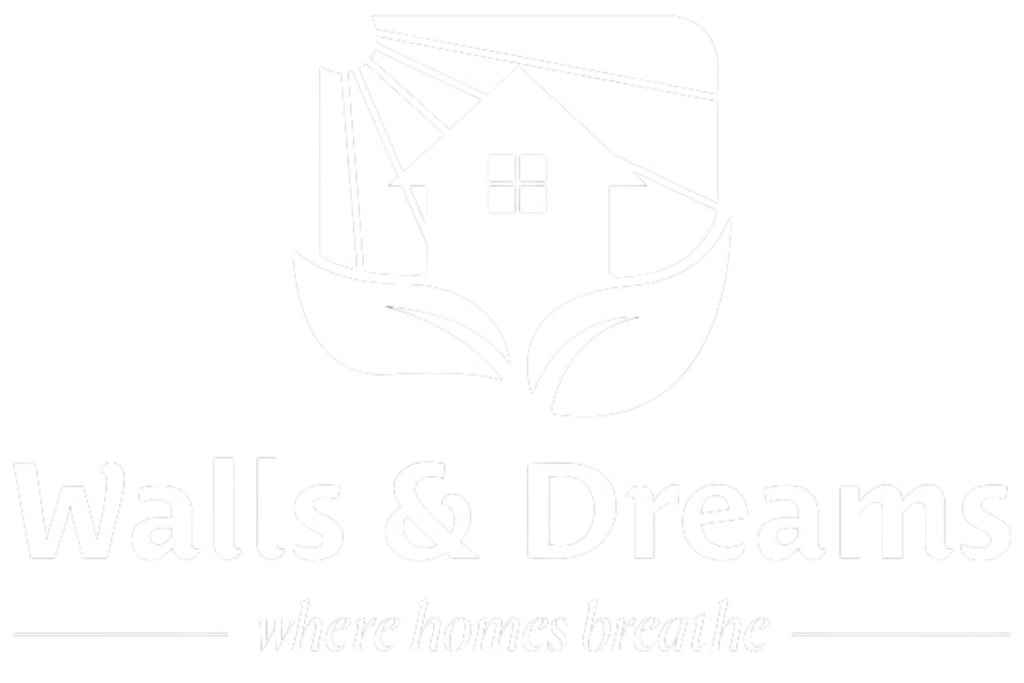Nowadays, single floor house designs are in the highest demand in the world of modern architecture and interior design. The advantages they have to homeowners, who appreciate simplicity and convenience as opposed to multi story houses. Before jumping into the advantages of single floor home design, here you get to know first what it is.
What is a Single-Floor Home Design?
Single floor home design, or a one story or ranch style home, is a residential significantly built that has no upper levels. These all have been put on one floor so that all important areas like kitchen, living room, bedrooms, bathrooms and storeroom are situated at one level. Unlike multi–story houses with stairs to get to different levels, single–floor house designs are designed with an eye to accessibility and use. These are the perfect design for those older adults, families with young children or for anyone with mobility challenges.
One floor house designs are usually designed with open floor plans wherein the living spaces flow easily into one another providing the effect of spaciousness. They also often include large windows, sliding doors, and outdoor patio areas to increase the relationship between indoor and outdoor space. House designs on a single floor are highly practical, easy to maintain and they can be modified to fit virtually any architectural style that you may have in mind. A complete creative freedom can be enjoyed to customize the elevation of one floor house design to suit a certain aesthetic appeal.
Advantages of Single-Floor Home Design

Ease in Accessibility
The advantage of living in a single floor home design is that it’s easily accessible to everyone. This well suits the aged, or have mobility issues and still want to work out. Single floor homes have no stairs to cross with thus making the living environment barrier free and in compliance with architectural aesthetics of comfort and functionality for everyone.
Easy to Maintain
Keeping the outside of a multi storey home is difficult. But with a single floor home, jobs such as painting, cleaning windows and decorating for holidays are easier as the whole house is in reach, generally just needing a small ladder.
Open Floor Plan Layout
The design of these modern one floor houses commonly has an open floor plan that groups the bedrooms around a connecting living area with kitchen, dining room and living room in one area. The open layout brings families together, the space feels larger, and it’s great for hosting visitors. Also, it reduces the energy required for heating and cooling, which makes for energy efficient building.
Flexibility in Design
Single floor homes are easier to design. Large windows, skylights, and high ceilings are very easy to replicate, and they help promote natural ventilation, so naturally the home is brighter and the home feels airy.
Additional Utility Areas
When you have enough space to host your dream home, a single floor also has many opportunities to add some utility areas like an outdoor kitchen, a garden, patio, or even a backyard or an open space in the form of a terrace. These things will make your home a little bit more usable, a little bit more fun.
Increase Energy Efficiency
Homes with one floor are usually much more energy efficient as opposed to multi story homes. An open floor plan allows for more free air to pass though, eliminating the need for walls that cut off fresh air. With this natural ventilation, heating and cooling the home becomes easier on the energy efficiency scale.
Easy to Renovate
Remodeling or expansion for a one floor house design is less complicated than multi story homes. However, renovating a one floor house is more easy and generally less costly, which makes it a perfect home for those willing to perform future renovations or additions.
Cost Efficiency
Building costs of a one floor home design are normally lower than those of multi storey homes. This helps in simplifying the construction process as without the need for additional floors material and labor cost are reduced. Smaller foundations and less structural support make single floor homes economical and because of such low requirements, these low budget homes make an excellent choice.
Conclusion
At the end of the day, housing design with only one floor is not only about aesthetics. These homes mix energy efficient, affordable and practical accessibility, thus the perfect option for a massive selection of homeowners. With the ongoing increase in demand for flexible, functional living spaces, one floor home designs are set to become a substantial part of the future of residential architecture. This solution is practical, simple and convenient so long as creative design possibilities are allowed. If you’re considering to build a single floor home, it is advisable to consult the professionals, i.e. Walls & Dreams, to get your design right in accordance with your lifestyle and needs.








