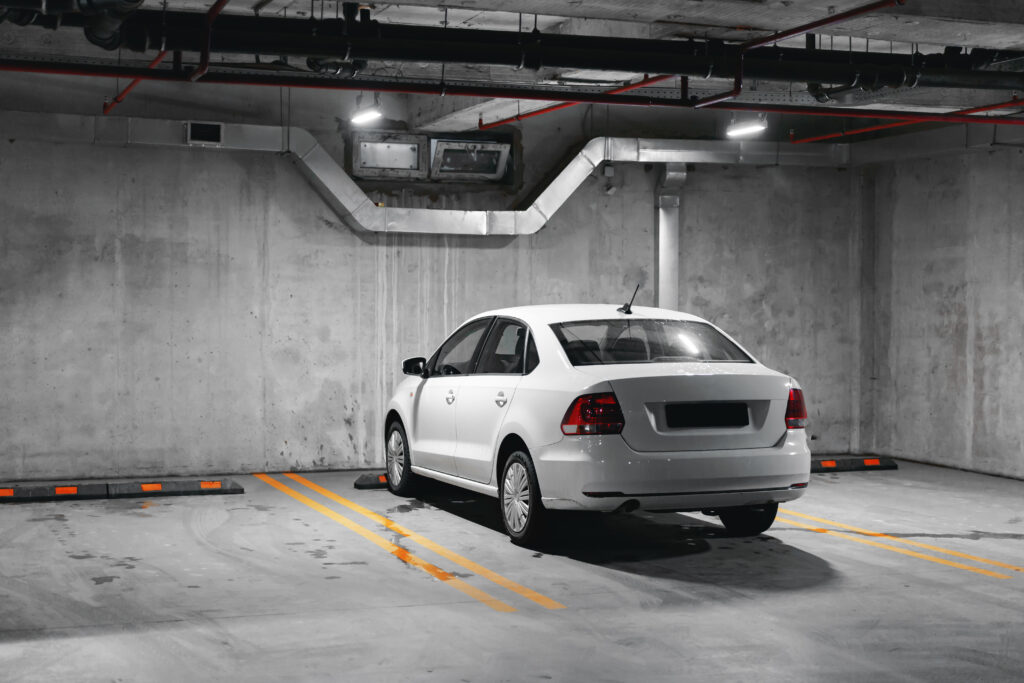Car parking space is one of the most neglected yet important factors when planning a new home or a residential project. In urban areas that do not have much land area, parking is as significant as bedroom design or living space design. The appropriate size of car parking in feet (based on the Indian Standards) will guarantee convenience, security, and adherence to the rules of the building.
We will discuss the usual size of cars used in India as parking, the correct size according to the homes, and why these suggestions are necessary to both home owners and constructors.
The importance of Car Parking Standards in India
Urbanization in India has resulted in the rise in car ownership. Without an effective parking layout, people endure traffic jams, property wrangles, and accidents. To ensure uniformity and comfort when parking their vehicles, government building codes and the municipal authorities suggest a standard car parking size in India.
Having a properly planned parking area does not only make daily use convenient but also adds value to the entire property. Making sure that the parking standards are adhered to is a professional requirement to the builders and any other house building company.
Normal size of car parking in India
According to Indian Standard codes and guidelines, the standard size of a parking is:
1. On a small car (hatchback/compact):
Minimum 7.5 feet x 15 feet (approx. 2.3 m × 4.5 m)
2. For a standard car (sedan):
Minimum 8 feet x 16 feet (approx. 2.4 m × 4.8 m)
3. For an SUV or larger vehicles:
Minimum 9 feet x 18 feet (approx. 2.7 m × 5.5 m)
Therefore, the suggested car parking dimensions in feet are usually between 7.5 × 15 feet to 9 × 18 feet depending on cars. There can be local specifications but these dimensions are well accepted as a standard car parking size in India.
Home Car Parking Size in Feet
In the case of independent houses and residential plots, the area of home car parking in feet must be planned to allow additional space to move around.
- The driveway is wide enough with a minimum of 10 feet to access and exit.
- In case there are cars parked together, leave at least 2.5 feet between the cars.
- At least 10 feet height clearance should be considered in covered garages.
- Parking also serves as a storage or even an entryway in most houses. The provision of somewhat more parking size guarantees flexibility.
Parking in Apartment and Commercial areas
In the case of apartments and commercial complexes, the builders should adhere to the municipal regulations. The common requirements are:
- One parking space per house unit.
- Dedicated visitor parking.
- Proper turning radius, typically 14-16 feet to manoeuvre easily.
These standards are implemented in approvals and must be observed to all construction sites in India or real estate projects which are depicted on the internet.
Car Parking Size Influencing Factors
A number of factors influence the size of a parking slot, whether small or large:
- Vehicle Type – Hatchbacks take less space than SUVs.
- Future-Proofing – Families can upgrade to bigger cars; be proactive.
- Accessibility- Adequate door clearance and boot space.
- Slope and Driveway- Steep driveways will need additional length to have room to park safely.
- Urban Regulations Local building rules Sometimes require minimum parking.
Parking Construction Cost per Sq Ft
During the construction of a new house, the construction cost per sq ft of a parking area is usually lower than the that of the interior since only minimal finishing is required.
- An open parking area can be as cheap as ₹200400 per sq ft based on paving materials.
- Garages and walls with covers may require ₹600- 900 per square feet.
- The cost can be increased through premium finishes, tiling, or landscaping.
To any home building company, it is cheaper to discuss at the design stage any parking needs which will be saved at the end of the day and make everything compliant at the onset.
Parking Design mistakes to avoid
- Making spaces too narrow – Brings scratches, dents and day-to-day inconvenience.
- Ignoring turning radius – Even standard parking size is unusable without appropriate design of entry.
- Sealing of covered garages ventilation – Lack of airflow may introduce hazards.
- No slope or drainage – Rainwater collection in parking spaces is destructive in the long run.
Advice to Homeowners and Builders
- Standard car parking size in India should be checked in local bylaws before finalizing the designs.
- In case you have more than one car, scheme parking spaces in multiples of 8 x 16 feet with additional clearance.
- Long performance will be achieved by use of durable floorings such as concrete, paver blocks, or tiles.
- Include lighting and security to ensure improved safety.
- In India display parking plans on your construction site to win buyers.
Conclusion
A properly thought-out parking place is not only a convenience it is an investment in the comfort and security and even the price of the property. Be it an individual planning the car parking size at home in feet or a home building company that is building the large residential properties, you can be sure that adhering to the standard car parking size in India makes it compliant and usable.
With the consideration of dimensions, vehicle type, and cost of construction per sq ft, you can come up with a practical and future-ready parking area. Through proper planning, parking will form a part of a well-designed home and functional home.







