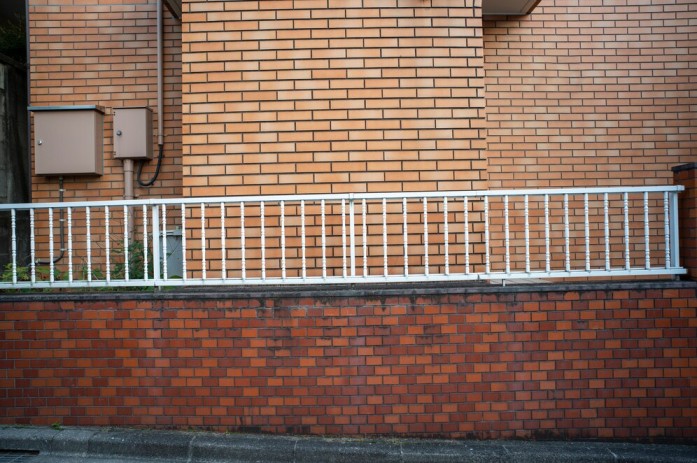The creation of Parapet wall designs has emerged as an important feature of architectural designs of building exteriors. These designs now feature a range of different materials including metal, glass, and stone to produce fashionable awesome appearances. The opportunities vary from the parapet designs in the form of bricks up to the various patterns. It is understandable to come up with parapet wall that can complement the esthetic appeal of building as well as its market appeal. You will find various details on construction of parapet wall along with different designs of brick for your home in this article.
What is a Parapet Wall?
Parapet wall is that part of the wall which projects from the outer edge of parapet roof. Notably, it is preferable to understand that such construction other than being useful for roof top zones is necessary for balconies, terraces and pathways construction as well. Masonry parapet wall is constructed when the exterior walls of a building project exceed the roof perimeter. Sitting terraces, walking terraces, recreational terraces; all these need parapet wall to avoid people having a slip off the side. The nature of this type of wall, may be made of bricks, reinforced cement concrete, steel, aluminium or glass
Need for Parapet Walls
Parapet walls enable protection of persons on the roofs or any raised ground. They serve several key functions:
- Safety of persons who are walking or moving across the roofs should be ensured.
- Be consistent with the provision of indoor activities during emergencies.
- Improve the appearance of the building and also freshness.
- To reduce higher wind loading especially on roofs to some extent.
Factors to Consider for Parapet Wall Construction:
Here are important considerations for parapet wall construction:
- Height: The height of the parapet wall is country dependent on the various set building codes. The parapet wall the NBC requires must be a minimum of 1.05m or approximately 3.44 ft above the roof level.
- Thickness: Thickness of wall varies with such factors as building height and load bearing capacity. The NBC provides that masonry walls shall have a minimum thickness of 23 cm (9 inches) and RC walls a minimum thickness of 15 cm (6 inches).
- Dampness Prevention: Due to circumstances of dampness on the surface of the parapet wall it is recommended to place the plaster on facing both sides.
- Sealants: Where the roof joins the parapet wall, the appropriate sealant should have used.
- Water Penetration: The protection from water penetration requires proper coping coping.
- Internal Components: In the construction, it is recommended to maintain a distance of the wall from the plumbing systems, electrical wiring and all internal construction parts.
Brick Parapet Wall Design
Brick parapet walls are tender and fashionable today as they are realistic and capable. They are available in different patterns, textures and colors therefore enabling architects to come up with attractive patterns that underscores the general architectural theme. Technically, it requires good installation and proper mortar mix in order to make the brick parapet walls long lasting.
Brick Parapet Design Ideas for Homes
Here are some brick parapet design ideas for your home:
- Simple Parapet Design with Bricks: These designs extend from the main wall, lacking intricate patterns but offering stability, safety, and privacy. They are easy to build and maintain; adding coping and corbels can enhance their load-bearing capacity.
- Perforated Parapet Design with Bricks: This design includes decorative openings like flowers or circles. Historically, perforated parapets were common on palace terraces.
- Sloped Parapet Wall Design: These are designed to drain rainwater and prevent leaks, primarily found in commercial buildings. The focus is more on functionality than aesthetics.
- Contemporary Border Parapet Wall Brick Design: Adding a distinctive border creates an elegant finish, making it suitable for modern structures.
- Stepped Brick Parapet Wall Design: Similar to sloped designs, these offer additional visual appeal with steps on the sides. They can enhance the building’s height and aesthetics while improving safety.
- Curved Parapet Wall: These walls feature smooth, flowing lines, adding grace to the structure. The natural contour complements the brick parapet design.
- Embattled Parapet Wall: Characterized by square notches along the upper length, this design provides a regal appearance, reminiscent of historical architecture.
Conclusion
In conclusion, parapet walls serve as barriers extending from the roof’s edge, applicable not only to roofs but also to balconies, terraces, and pathways. Walls and Dreams There are numerous attractive brick parapet designs for modern structures. When selecting the appropriate parapet design with bricks for your project, consider both the architectural style and the building’s shape. Walls and Dreams By exploring the various brick parapet design options and their benefits, you can choose the most suitable design for your needs. Parapet walls play a crucial role in ensuring safety for all building occupants.







