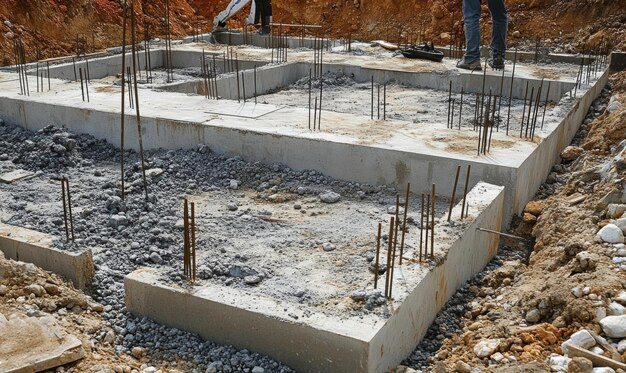Structure is required in any building in order for it to bear and spread its loads to the ground properly. There are spread footings and deep types of foundations, the spread footings type is typically used where the strong layer of soil lies close to the surface.
Out of all types of shallow foundations, the isolated footing is most commonly used in India especially for bearing single load. In this article, we will discuss isolated footing, along with its types, suitability, advantages as well as drawbacks.
What is Isolated Footing?
An isolated footing is another name for an isolated foundation and is a foundational structure that supports a single column. They are usually square or rectangular in shape, depending on load necessary. Combined footings column footing design is isolated and important for stability in the moment area caused by load eccentricity or horizontal force.
For instance, should a column impose a load of 200 kN and the soil can only bear100 kN per square meter, then a footing with a plan area of 2 square meters. That would be 1.414 square meter footing in this case or 1.414 meters to one side of the square footage.
How Isolated Footings Are Constructed
- Excavation and Preparation: The soil is then removed to the depth that creates the suitable pit in supplying the bearing load and soil requirement.
- Reinforcement and Concrete Placement: Reinforcement bars (rebar) are placed in the pit to provide reinforcement to the structure and then concrete is placed for good backfill.
Types of Isolated Footing Design
Square Isolated Footing: Supports single columns with evenly distributed loads, creating a balanced, square-shaped foundation.

Rectangular Isolated Footing: Used when the column load causes moments due to eccentricity or horizontal forces, providing enhanced stability.
Suitability of Isolated Footing
Isolated footing design depends on factors such as:
- Load Distribution: Ideal for moderate, single-column loads typical in residential or small commercial buildings.
- Soil Bearing Capacity: Effective on soil with adequate strength to bear the load.
- Column Spacing: Suitable when columns are spaced to permit individual support.
- Structural Stability: Ensures stability, minimizing settling or tilting risks.
- Uniform Loads: Best for columns with consistent load requirements.
- Construction Simplicity: Isolated footings offer easy design and cost-effective construction.
- Site-Specific Conditions: Factors such as environmental elements or soil variations influence the footing’s effectiveness.
Advantages of Isolated Footing
- Focused Load Distribution: Isolated footings efficiently support individual columns.
- Versatility Across Projects: Suitable for residential and small commercial structures.
- Simplicity in Design: Streamlined construction and cost-effectiveness.
- Reduced Settlement Risk: Prevents uneven settling or tilting.
- Easy Maintenance: Individual footings allow for straightforward inspection and repairs.
- Cost-Effective: Especially beneficial for projects with lighter loads.
- Adaptable to Soil Variations: Can be customized for different soil conditions.
- Effective Eccentric Load Management: Handles eccentric loads due to horizontal forces.
Disadvantages of Isolated Footing
- Load-Bearing Constraints: May not support high loads or large structures.
- Not Suitable for Tall Structures: Limited support for high-rise buildings.
- Extended Time for Multiple Columns: Takes longer when multiple isolated footings are required.
- Complex Design for Eccentric Loads: May need additional reinforcement for stability.
- Spacing Limitations: Best for spaced columns; close spacing can compromise effectiveness.
- Site Challenges: Performance can vary based on site-specific conditions.
- Risk of Uplift: Higher water tables can compromise footing stability.
Conclusion
Isolated footings are highly practical and widely used in construction for their simplicity and cost-effectiveness, especially in residential and smaller commercial projects. While they have limitations such as load-bearing constraints and restrictions for tall buildings, careful consideration of factors like load distribution, soil characteristics, and structural stability can ensure their successful application.
Walls and Dreams optimizes the advantages of isolated footings with advanced engineering, creating strong, stable foundations. With technical expertise and customized designs, provides a wealth of information to support building integrity through tailored foundation solutions.







