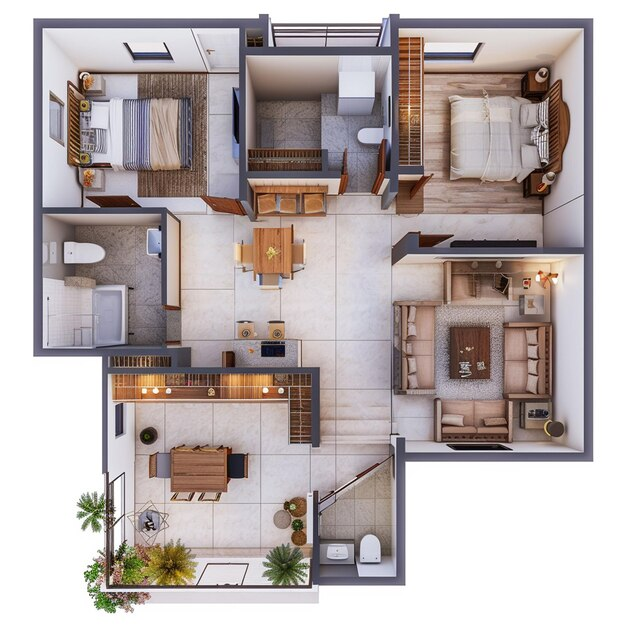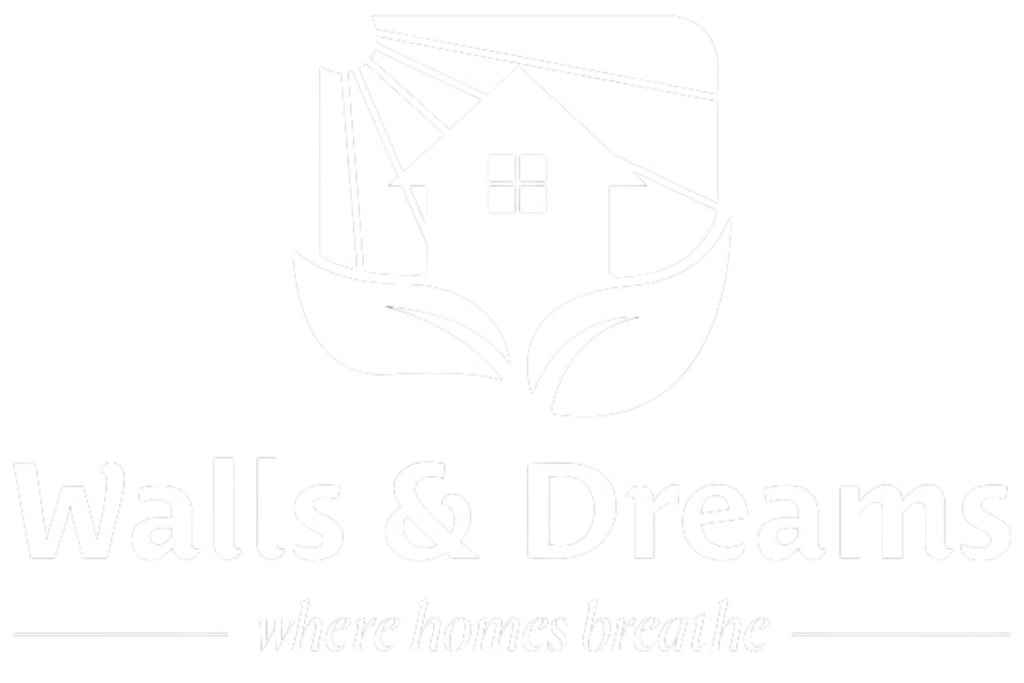Nowadays individuals dwell in compacted metropolitan areas, as a result, such houses referred to as row houses are trendy. These small but useful homes provide decent feedback of how low cost dwelling in a community merged with creativity. Preliminary understanding of the row house design plans is always necessary no matter if you want to own a house for the first time or if you are in search of a comfortable apartment in the crowded city. For this blog, Walls and Dreams will discuss Row House Plans including basic elements, benefits, and tips to make navigating the process a breeze.
What is a Row House?
A row house also known as townhouse or terraced house is a residential unit which connects with other houses at both lateral sides sharing party walls. These homes are often built in a sequence which makes a compact line of supplemented houses. A row house consists of several floors, where each house has its own door and dooryard or a small front porch.
How to Make a Row House Plan Designs
When it comes to row house plans, there are a few design rules that must be followed to make the best use of the space and ensure people are comfortable:
- Vertical Expansion:
To make up for their usually narrow frontage, row houses are usually several stories high. This vertical expansion is best because it comes with safe space offering living room, bedrooms, and other crucial rooms. - Open Floor Plans: At present, consumers fancy open space designs. Some of the most popular row house designs incorporate the use of completely open flooring whereby the living room, dining room and the kitchen are in one single plan to make the row house appear more spacious.
When considering house floor plans, Walls and Dreams offer a wide variety of these and the floor plan page is available for viewing.
- Outdoor Connections:
Again even though most constructions of row houses are small they are provided with some outdoor features like porches, patios or even yards whereby the occupants of the house can catch a view of the outside world or even enjoy some more space. - Natural Light Optimization:
One particular consideration that needs to be given much attention in row house plans is the means of introducing natural light into homes. Therefore, windows and skylights should be well placed to capture natural light and introduce ample amounts of light in the limited space in the small living areas.
Types of Row House Designs
Row house plans are designed in various styles, therefore, catering for different needs and preferences of the users. Here are some common types:
- Traditional Row Houses:
These designs contain common separating chamfers with equivalent windows, doors, and roofs. They are normally bilateral and found in the older suburbs of the cities. - Victorian Row Houses:
Often found in historical cities’ neighborhoods these houses typically had frieze and cornice, moldings, stained glass windows, colorful exterior, and other features of Victorian architecture. - Georgian Row Houses:
These row houses built in Georgian style have neat and plain facades with doors in the middle, and brick facades with glazing bars of sash windows. - Greek Row House:
The architecture of most Greek row houses can be said to be derivative of classical Greek architecture; it is over time, neat, balanced, and simple. - Duplex Row House:
Duplex, row houses are houses made of two different apartments, located above the other. Since each room is an apartment, every house can have an individual door and facilities, so distinct generations of one family can live simultaneously or owners can rent rooms. - Green Row Houses:
These row houses have been constructed with concerns of sustainability, and aspects such as green roofs, solar and rainwater systems have been incorporated into the building to improve the environment and reduce energy consumption.
How to Make the Most of Space in Row House Plans
That is why the use of space has always become a significant component of row house design plans. Architects and designers use various methods to create functional and efficient living areas:
- Multi-Purpose Rooms:
In the illustrative row house plans one or more rooms for special uses, such as a guest room may also be used as a home office or living room as a dining room. - Built-In Storage:
Smart built in furniture solutions such as stairs closet, wall space shelves and loft are useful in creating space and preventing clutter. - Small Appliances and Fixtures:
Thus, decisions in favour of smaller appliances and fittings, such as stacked appliances or pedestal sinks, can greatly improve the use of interior space in row houses. - Efficient Circulation:
An effective traffic flow layout reduces use of space while enough space has been provided by the architect to allow easy manoeuvre from one part of the development to another.
Advantages of Living in a Row House
Row houses offer several advantages that make them a popular choice for many people looking to buy a home:
- Affordability:
These were easy to build making them cheaper compared to single separate houses therefore increasing homeownership rates in cities. - Low Maintenance:
Generally, row houses are easier to maintain than single, large detached homes since the homes are tightly built with shared walls and relatively tiny yards. This makes them suitable for anyone who may not have time to cater for a yard or anyone who aspires to lead a lazy man’s life. - Community Living:
They are dwelling units positioned next to each other and row house residents are connected creating togetherness making neighborhood spirit achievable. - Walkability:
Most row house projects are located in urban or suburban places, they offer convenience in that one can easily commute to various places using public transport, buy items from shops or even walk.
Factors to Consider Before Buying a Row House
Row houses have many benefits, but before purchasing one, consider the following:
- Noise Levels:
Living spaces are separated from the other through walls and hence one unit may have shared walls with other units this increases the noise level that is why it’s essential to evaluate the sort of soundproofing of the kind of row house plans that are being planned. - Privacy Concerns:
The second is concerns of privacy that may arise if people live close to each other, for instance, when outside or in noisy places. - Homeowners Association (HOA) Fees and Rules:
Most of the row house associations are run by an association of homeowners who buy into a plan of management, rules, and fees for maintenance of common grounds and facilities. The following should be read before entering into any purchase. - Parking and Storage:
One of the major drawbacks, depending on the particular locality, is the question of access to parking and to storage space; this factor should be carefully weighed against the opportunities.
All in all, row houses remain an interesting form of living; they are cheap, provide togetherness, and they are energy savers. Choice of row house plans, their construction and aspects to consider will guide you in selecting the most appropriate design for use. Depending on how close you want to feel to your neighbors or how ‘vertical’ your living environment is, you will find some row house plan styles you like the most. Love living in urban areas and discover multiple row house designs including some of the most suitable examples.








