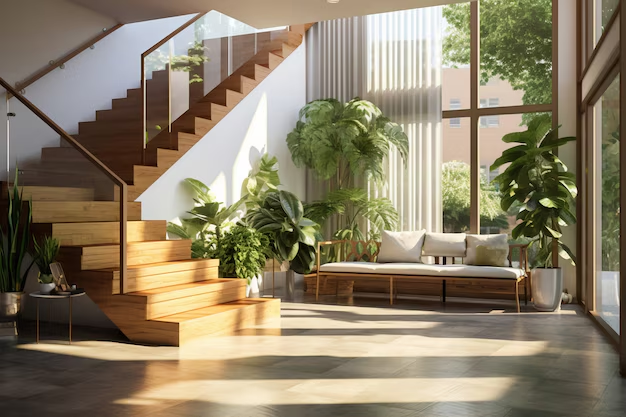Staircase is one of the architectural divisions crucial when building or redesigning a house or any residential building. Of many possibilities, the dog leg means a step is taken to the side and then straight up and is functionally efficient and looks good. This kind of staircase has gained popularity in the past few years in most of the formal and contemporary buildings because of the various splitting and space saving attributes. In this article, you will come to learn and grasp how such designs as dog-legged staircases prepare different forms of staircase designs for homes and what may be important to recognize when using them in one’s home space.
What is a Dog-Legged Staircase?
Dog-legged staircase also called inverted end on staircase has two flights inverting 180 degrees with some mid-landing. Quite simply, one flight moves through exactly the same degree as the other but in the other direction. This design is very space-saving, and as such, is perfect for homes that value this aspect in a HVAC system. Dog-legged stairs are used in residential buildings and sometimes in some of the commercial buildings especially when the designer desires to utilize small space fully.
Components of a Dog-Legged Staircase
The key components of a dog-legged staircase that play a vital role in the safety, functionality, and appearance of the staircase are discussed below:
Tread
The surface of the step that receives the foot and which needs to withstand some measure of force exerted by the body weight.
Riser
The vertical part that divides one step and the other and measures height.
Newel Post
The focal, vertical, support structure at the starting and conclusion of the stairs.
Baluster
Structural members typical of the handrail are fixed to the staircase and serve as a method of protection.
Handrail
Something to rely on, used for ascending or descending, normally installed along the stairs.
Landing
An expanded area on the turning plane where movement may halt before continuing to flights.
Pitch
Stairs having an inclined angle that has its impact on the level of comfort.
Line of Nosing
A line that can be drawn between the edge of every step, which all looks identical.
Planning and Design of Dog-Legged Staircase
- Before construction, consider these factors for a dog-legged staircase design:
- Design for riser and tread: Minimum riser height of 150mm – 200mm and tread depth is required to be between 250mm – 300mm.
- Calculate the width of stairs: Minimum width must be 750mm.
- Find the height of each flight: Half the total height between floors.
- Determine total space taken by treads: Add the number of treads by the tread depth.
- Measure remaining space: Estimate the length of the stair hall in progression in terms of tread occupancy.
- Design the landing: The length and width of a minimum landing shall be 750 millimeters.
Different Staircase Designs for Home
- Certain issues must be considered when placing and designing a home’s staircase, including space, safety considerations and style compatibility.
- Straight staircase: This model does not have a landing, is best suited for houses with linear area but can at times be tiring to use by climbing it.
- L-shaped staircase: Embacks at a ninety degree angle and thus, occupies more space than the dog-legged layout.
- Spiral staircase: Attractively designed but can be somewhat less comfortable and, particularly, safe for the persons with reduced mobility.
- U-shaped staircase: This one is also intermediate between a dog-legged staircase that consists of two parallel flights joined by a shorter one; these two are by a larger landing, however.
The dog-legged staircase is an adaptable and compact design that can be easily incorporated into any more type and home interior design. As compared to the closed type, the open well, mid-landing, and quarter-turn staircase designs provided easy to use, safe, comfortable, and enticing looks. Talk to the experts at Walls and Dreams can check out the practicality of the stairs as far as construction and design is concerned through focusing on the main areas that make up the details of a staircase.







