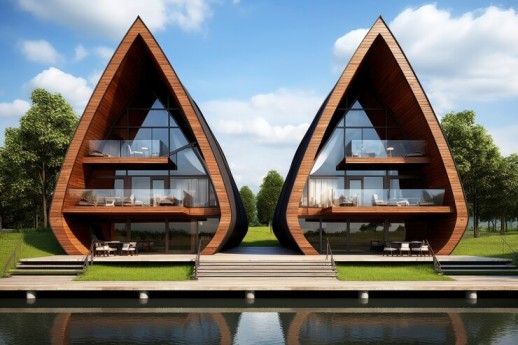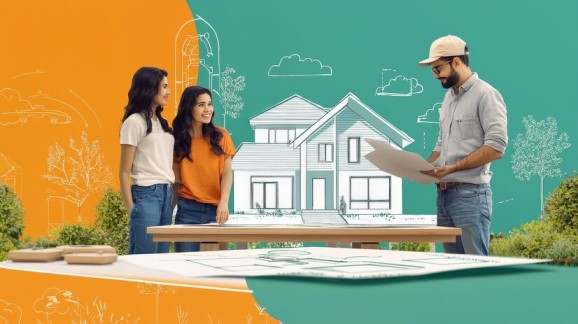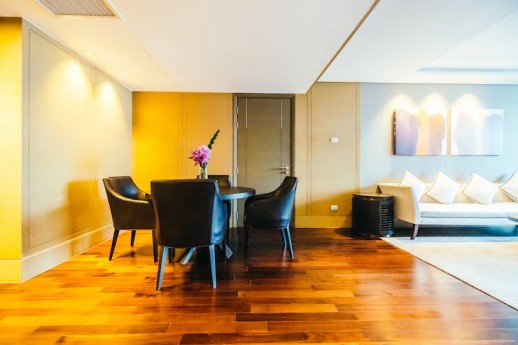It being my first time to build a home I can tell you that it is one of the most exciting endeavors and creativity is not confined. It is a lot more than a building and enhances the personality, the value system and the general mode of life. Building your refuge is an experience in which your needs and visions transform from ideas to reality, and so, Walls and Dreams thanks for the opportunity. With our team of professionals, we are capable of helping you with your ideas and visions in producing a workspace that hits home with you.
In our residential construction service, you can be confident that your home is with the right builders. We have employed competent professionals with pride in workmanship and high standard, in producing your dream home. Our 2 BHK house designs give prominence to functionality along with appearance to ensure your house matches your needs. Whether you’re keen on a duplex house plan or a multi-storey plan, our focus is to achieve your dream design.
Transform Your Home with Vastu Tips for 2 BHK House Plans
Both bright lighting and proper ventilation, as well as a tidy environment, can be considered the keys to following Vastu in house. Following is a brief guide on how to improve the looks of your home and design the best 2 BHK house plan with the utmost influence of Vastu. All these suggestions will introduce harmony, harmony, positive energy, and peace in your living space.
Bright Lighting
The proportion of natural to artificial lighting is most important. In the 2 BHK house plans, extralarge windows or special lamp shades to make the place bright can be included. Proper lighting to a healthy learning environment is closely related and thus proper lighting should not be dim or flickering.
Proper Ventilation
Vastu gives preference to fresh air. You should be able to incorporate a balcony in the design to allow for the floor to be used as a means of air circulation. In order to create proper air circulation while engaging your 2 BHK house design, it would also help in creating a favourable environment in your area.
Clutter-Free Space
Keep a clean house, as order brings in favourable energy, that is, action, into the house. Be more innovative in the form and placing of the accessories and furniture and incorporate functional space for washing or for the kitchenette in the 2 BHK home design to maintain the orderliness of everything in the home, so that there can be a more comforting atmosphere.
Cleverly Curated 2 BHK Modern House Plans

Whatever is your choice of residential construction layout, an open built-up design or partitioned one, expansive or compact looking houses, there is an array of house plans. This means to provide you with choices and create the home of your vision from the ground up, as you’ve envisioned it.
North-Facing 2 BHK House Plan
A suitable allocation of a North-facing 2 BHK house plan is that the main door of this house should be towards North or East for the aspect of affluence. It has a living hall facing North-East direction, a kitchen facing the South-East direction, and master bedrooms facing the South-West direction each having a bathroom. In a children’s bedroom, the North-West area is ideal for growth according to the feng shui philosophy.
South-Facing 2 BHK House Plan
While designing a 2 BHK house plan facing South, then the main door must face either the South or East direction. Living room should be built in loh plot South East, while kitchen in North-West. The master bedrooms are oriented to the South-West as far as career improvement is concerned; the children’s bedroom is located in the North-East to enhance wisdom.
West-Facing 2 BHK House Plan
West facing 2 BHK house plan should have the main entrance in the West or North facing. Have the opportunity to watch the sunset in theNorth-West from the living room. The South-East kitchen should be functional and the children’s bedroom in the North-East. One is advised to place their bathroom or toilet in the South or East due to issues to do with drainage.
East-Facing 2 BHK House Plan
Ideally, the main door should be in the eastern or northern side of the house for good fortune when it comes to East-facing 2 BHK house plans. The living room in the North-East is mainly for conversation and has a garden view balcony. The rooms are located at the South-East power, the kitchen corresponds to it; the South-West rooms provide stability and the master bedroom corresponds to this quadrant.
Unveil Your Dream Home: Customized 2-Bedroom House Plans with Walls and Dreams

In our Walls and Dreams, we have preferences regarding space utilization by making 2 BHK house designs that are suitable for your plot size. The best part of our designs is that due to the hard work we put in, we are able to give you every inch that you need; hence giving you a home designed according to your specifications.
For an estimate of the cost, please use our home cost calculator and we shall give you an expense estimate depending on the options you chose. This means that we consider different issues such as the size of the plot, the number of bedrooms, the type of construction, kind of materials used and other significant aspects that can help to provide a cost estimate that is honest and accurate.
Besides home improvement services, we also specialize in the construction of business undertakings. No matter if you are thinking about opening a café, a contemporary office, or a shop, our team will help you create the right commercial property. Therefore, to get started, contact our experts now to set forth the process of construction of your desired home or office space without any doubt or regret.
FAQs
How small can a 2 BHK house plan be?
Minimum size that can be designed for 2 BHK house plans can be different based on the size plot area. Though there is no fixed minimum size for buildings, it is more often set at 800-1200 sq feet.
How would you design a 2 BHK flat floor plan?
Some of the factors that have to be taken into account are organization of space, including rational air supply, supply and demand distribution, privacy and sufficient storage area.
How can one create different segments or zones in a 2 BHK flat plan?
Much like how one uses the sofas, bookshelves as dividers, employ different colors in different areas, and offer the wet and dry in different sections.


